It’s not just stately homes which annoy me, I also find myself getting cross with the entire infrastructure which silts up around them. Things like the National Trust’s policies of interpretation which are always written in favour of the posh people, or the practice of giving grants to the aristocracy so that they can carry on living in houses they can no longer afford.
Today, it’s how we write about these houses, with specific reference to what they look like on the outside. Because it is one big trick of diversion and deflection from what actually matters.
Imagine, in an entirely hypothetical thought experiment which has nothing to do with why I am irritated, that you are trying to write a book about stately homes. One of the key impressions you have to get across to the reader is what each house looks like.
The truth is that a lot of them are relentlessly similar: wide, built in stone, portico, triangular bit on top of the columns, sash windows.
Here are three houses which are in the book: Stourhead, Calke Abbey and Harewood. They might be in that order, but they might not. Does it really matter when they all basically look the same?
So describing them to the reader requires me to put in a bit of work on explaining what I am looking at in each case, so that I don’t resort every time to ‘a bit like Buckingham Palace but more spread out / taller / uglier. But the more I read, the less I understand. Because all I can ever find is sentences like this.
nine-bay facade: giant Corinthian hexastyle applied order supports five-bay pediment, the tympanum richly carved; flanking two bays articulated by giant Corinthian pilasters; ground-floor windows under pediment have segmental pediments, those to outer two bays have triangular pediments; first-floor windows square with architraves; entablature, bracketed eaves cornice; balustraded pediment.
Which is useful, if you are trying to define what is in front of you but it doesn’t bring up any pictures in my head. I didn't pick a particularly annoying one either. Here’s a brief piece of Wilton.
A south front of nine bays, the wider bays at each end being defined by rusticated quoins and carried up into low towers or pavilions, a central bay dominated by a round headed window with flanking pilasters and a front divided into four zones of basement, piano nobile, mezzanine and balustraded parapet concealing a low pitched roof.
From this cataloguing of pieces you will be hard pressed to visualise a specific building, never mind imagine that it much more plain and restrained than the other houses with fewer twiddly temple bits, although this is in part because Wilton has outsourced its column and pediment work to a bridge in the garden.
If these technical shopping lists were just the prelude to a discussion, I might be more forgiving, but so much of the writing never moves much beyond this. There are really only two next steps if you are an architectural historian. One is to put a particular building in its place on the timeline. Did its particular window forms influence a later house nearby? Or were they influenced by foreign examples? Seen in real life, or through engravings?
The other, equally factual, is to try and chase down the builders and architects and designers involved. New account books cause great excitement; receipts are found in archives and we know more. Article after article on Wilton has been expended on the question of whether Inigo Jones designed the facade shown above, with no one as yet any nearer an answer.
I have a particular beef with this latter approach because it results in histories which are entirely populated by men; men who commission the house, who design it and then who build and decorate it. Which may be the truth, but one which is so assumed to be the natural order of things that no one ever mentions that this kind of history might be a bit one-sided.
But what I really mind is that both of these approaches fail to answer the question which I find interesting, which is why do these buildings look the way they do? What was so essential that grand houses up and down the country spent a lot of effort, stone and money on trying to be a Roman Temple, or at very least an Italian villa with designs on being a Roman temple? Instead, all the writing does is tell me how they became the way they are, which isn’t the same thing at all. And is mostly very dull.
Whereas I think there are some much more exciting things to talk about here. Like the politics of class.
There are three main reasons why, for a couple of centuries, the aristocracy built houses like this. Two are relatively straightforward and come under the heading of showing off. Houses like this were fashionable and so you were demonstrating your taste and money in building them, but the fashion was very specific. In building a house which was architecturally correct, and made references to Roman examples in its form, you were showing that you knew about classical life because either you had been to a posh school or had been on the Grand Tour to Italy or preferably both. So the buildings end up being a very expensive version of a school tie and a holiday souvenir. But in every case there to remind the casual visitor that you were very much posher than them, and to remind any potential rival who visited that you knew your pilasters from your onions. (Which that really dull writing is just rehashing all over again for a new audience.)
But below that lurks another question. Why this style over all others? And the unexpected answer is that the English upper classes did not think that they were building themselves foreign houses which weren’t much fun in a cold damp climate.
Instead, they genuinely believed that eighteenth century Englishmen were the true heirs of the Greeks and Romans.
There are so many ways in which this quickly becomes bonkers, like this panel - from the hall in Holkham above - which has Norman knights depicted in the manner of a classical marble relief.
George III once got very angry about a painting because the scene had not been done in classical dress, even though it was from a contemporary battle.
This is more than just an affectation. The reason that the aristocracy wanted to define themselves as toga-wearing Italians, is that it makes them seem inevitable.
At the most basic level, the Romans were the blueprint for how the aristocracy wanted the world to be organised. These were people who were ruled by a small group of aristocratic men, they invaded places and were in charge of a good proportion of the world and defined democracy in a way which didn’t impinge on them being in charge. All of this was of course, as many historians and critics have pointed out, total fantasy. The English were creating an imagined past in Italy, based on a kinship with people who had in fact invaded them and then given up on the idea.
But this wasn’t going to stop the nobles. And the architecture was a key part of their propaganda. The Greeks and Romans were right about what constituted beauty and architecture and proportion and their ideas had never been bettered. Therefore, they must be right about how to organise a state as well. So the biggest message of all behind these houses in their vast pillared stoniness is that there is no point in thinking about change. The aristocracy have always been in charge and have been since the very beginning of civilisation, that’s the best way of doing things and nothing will be an improvement on this.
All of which is worth thinking about next time you hear King Charles going on about classical architecture. It turns out he may have a vested interest in it, not just an axe to grind.
But heck, why say all of that when you’re writing about the houses? Someone might get cross and want to change things. Let’s just talk about entablatures instead.
Meanwhile, in a digression I found in the archives, we must all be very sad that the Pine-Coffin family as no longer in charge of their ancestral lands.
And yes, I did check, and no, this is not a spoof. One of the Pine-Coffins served with valour in World War Two, but had to spend an entire war with his men referring to him as Wooden Box.
Pics mostly mine except Wilton which is courtesy of Wikimedia Commons.


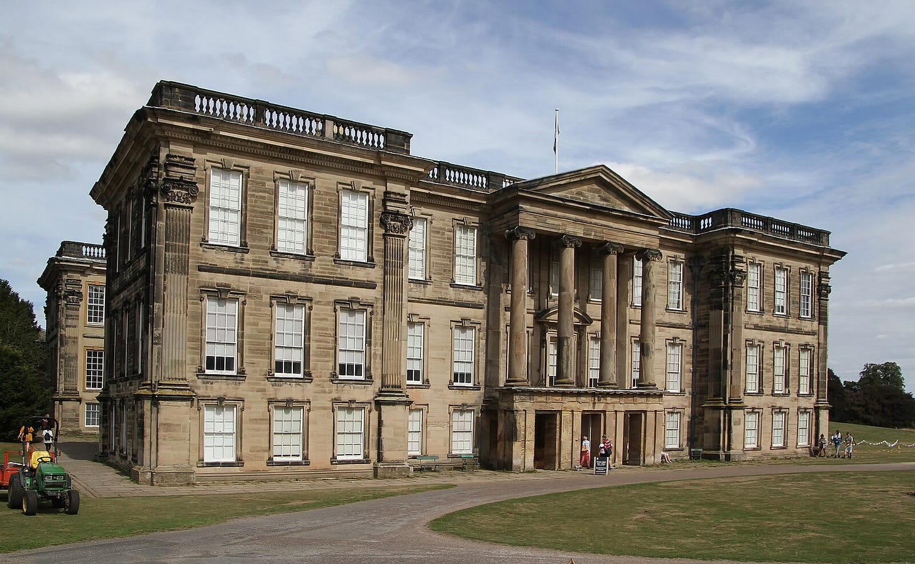
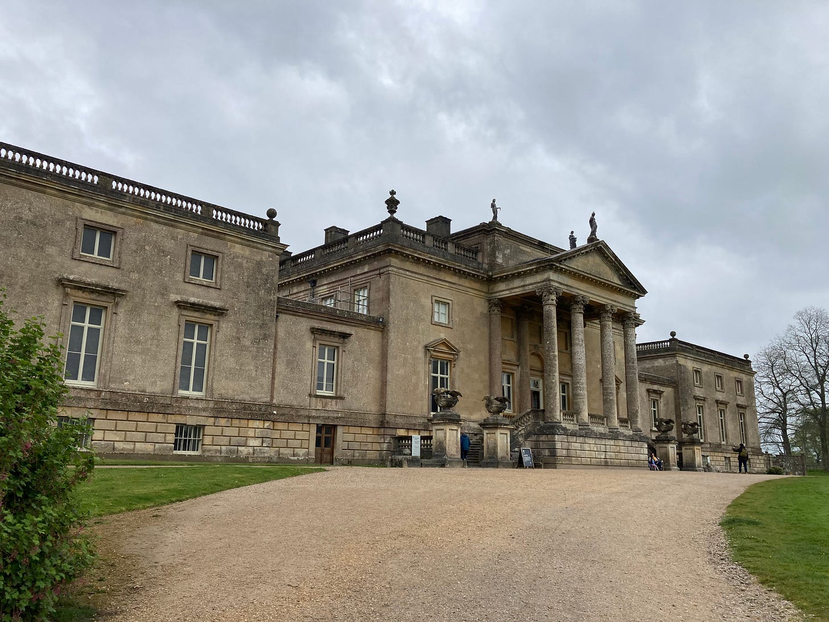
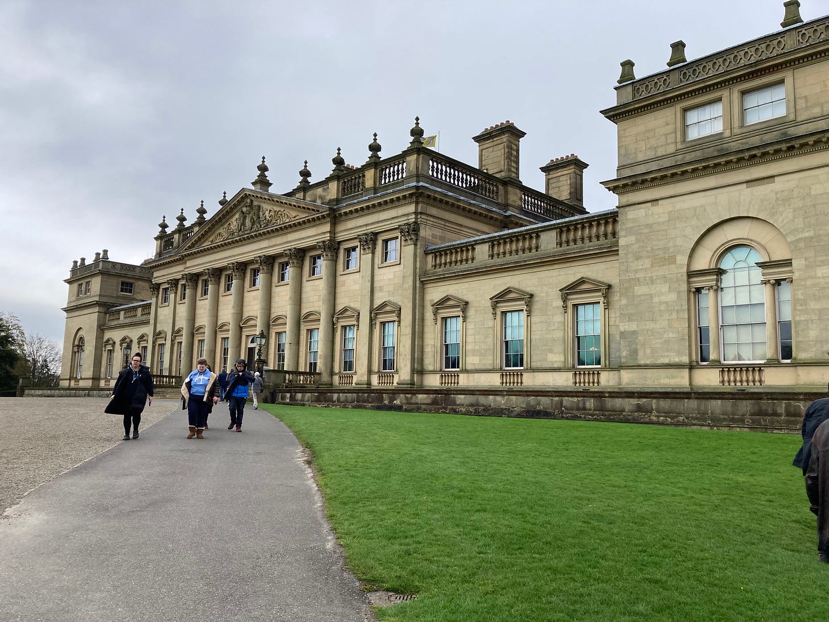
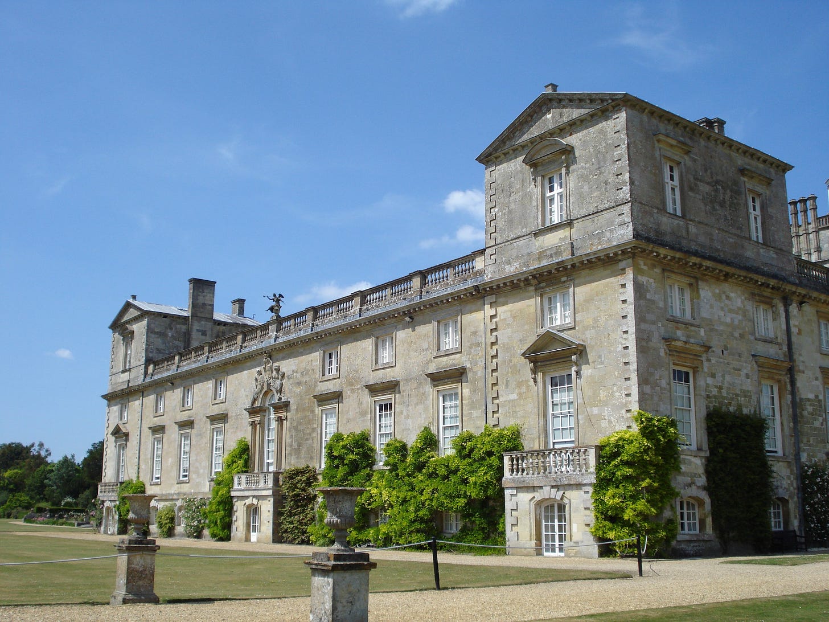
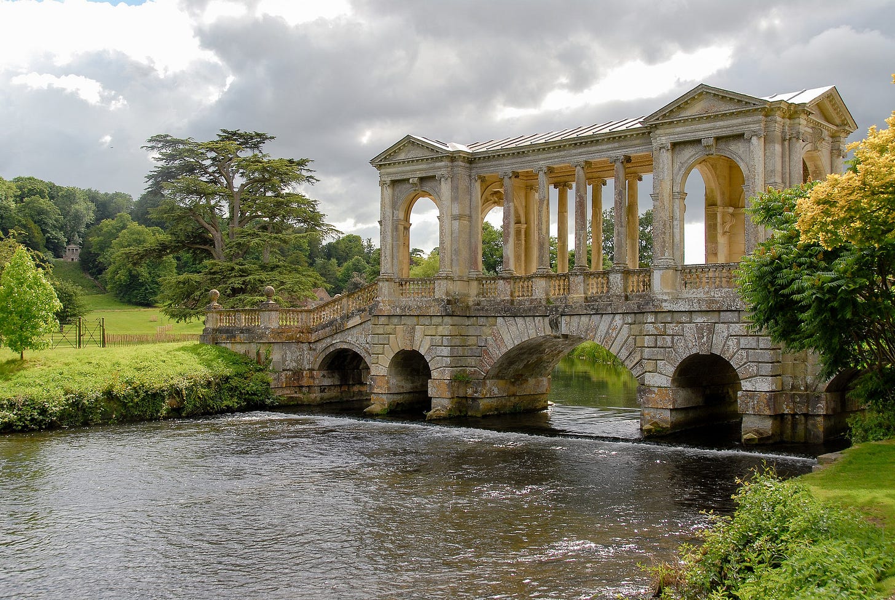
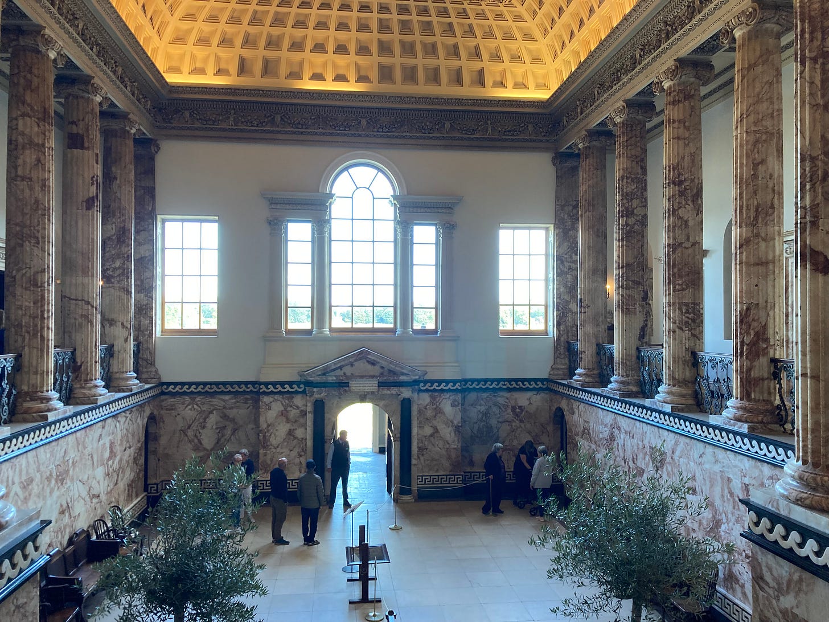
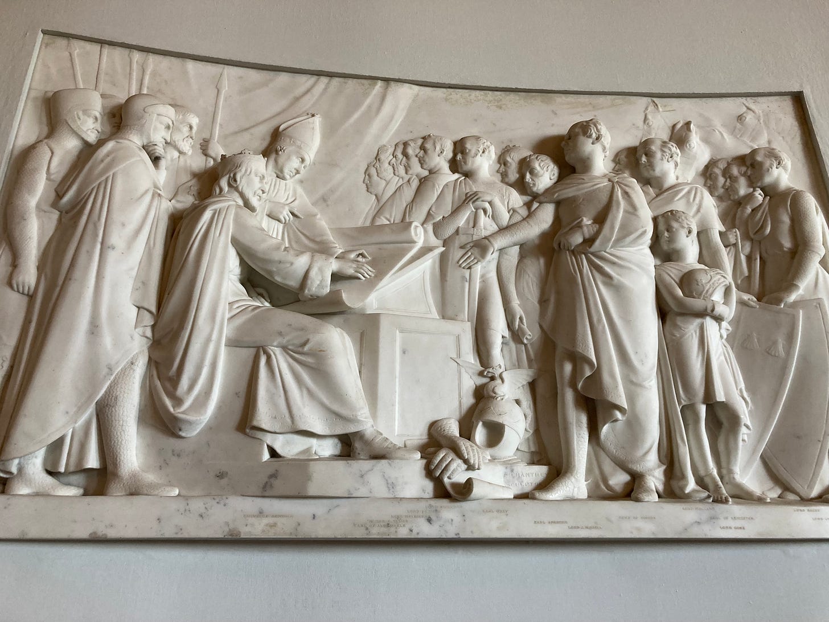

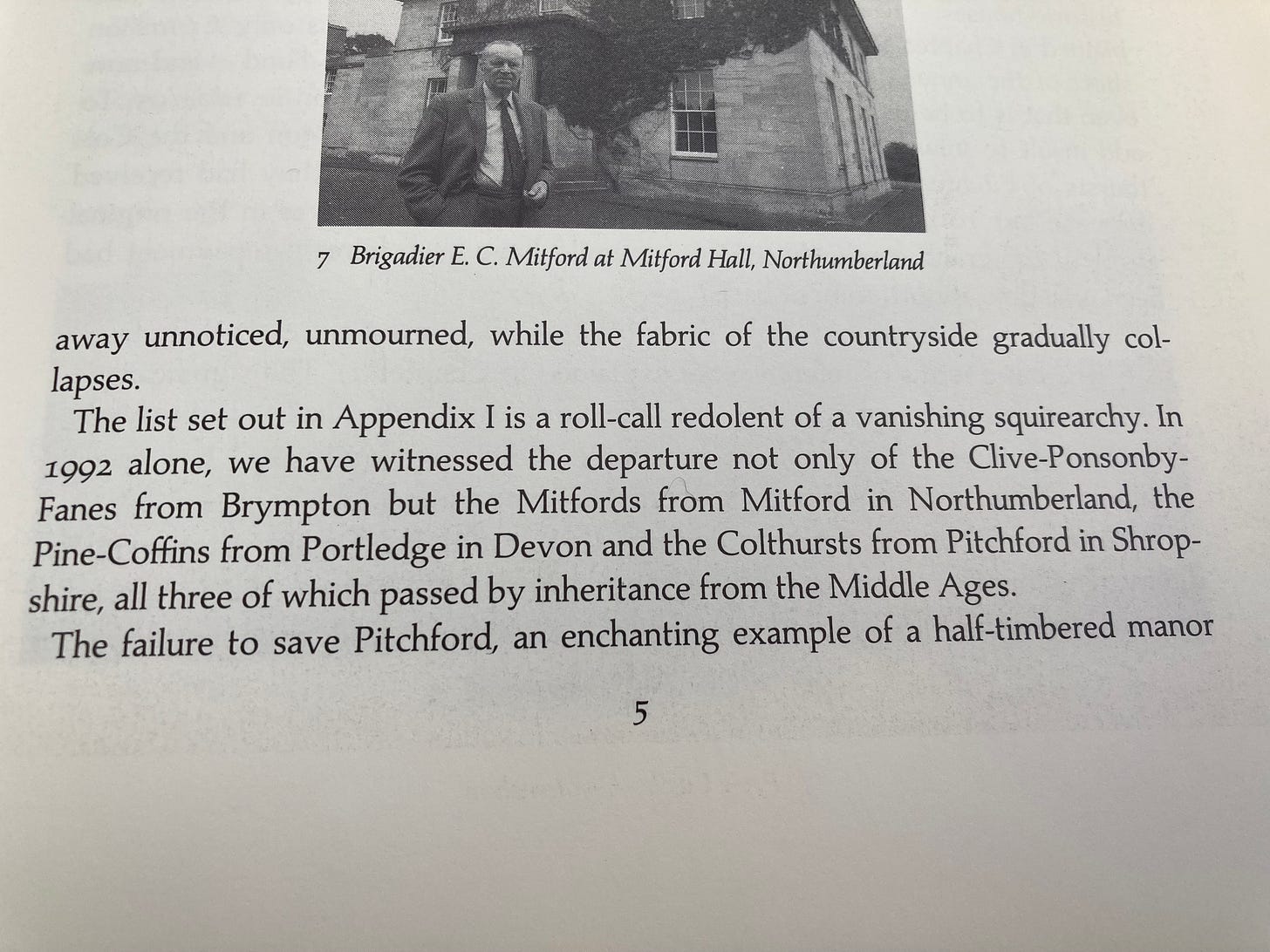
When I worked in buildings conservation and had to write reports there was always a problem with overly fancy writing which obscured meaning. I always remember one manager insisting on the word lacuna/lacunae when some element was missing. Argh!